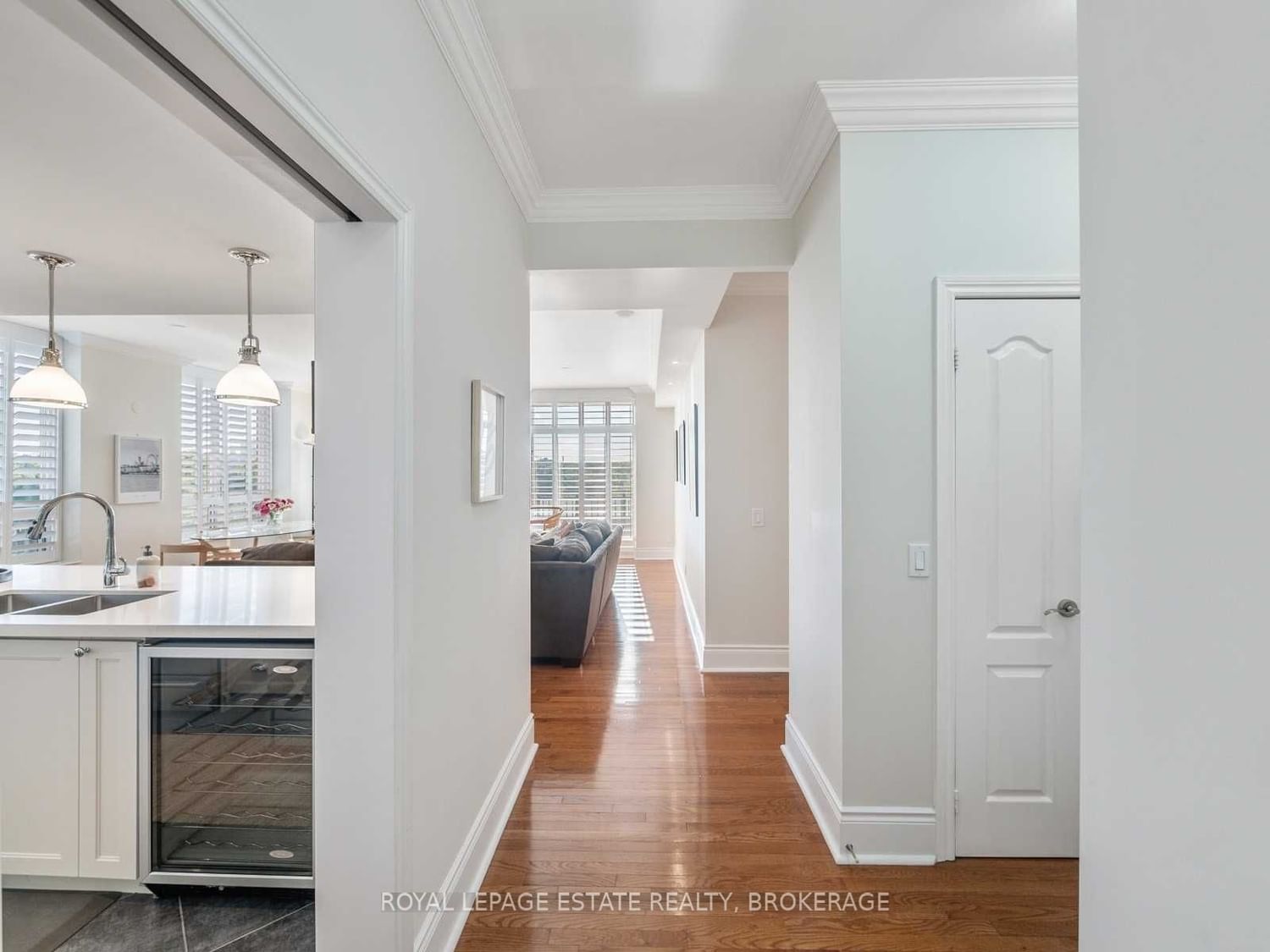$1,175,000
$*,***,***
2-Bed
2-Bath
1200-1399 Sq. ft
Listed on 7/12/22
Listed by ROYAL LEPAGE ESTATE REALTY, BROKERAGE
Fall In Love With This Spacious & Light Filled S/W Corner Unit. Thoughtfully Redesigned & Upgraded Throughout. Renovated Chef's Kitchen W/ High-End Appliances & Wine Fridge. Huge Primary Suite W/ 5Pc Ensuite & W/I Closet. It's All In The Details...Crown Moulding, 8-Inch Baseboards, Smooth Ceilings W/ Pot Lights, Fireplace W/ Stone Surround, California Shutters, Custom Drapery, & More. Oversized Balcony Overlooks Acres Of Peaceful Parkland, Perfectly Situated For Gorgeous Sunset Viewing. Rare 2 Car Parking & 2 Lockers. Steps To Future Eglinton Lrt Station. Tons Of Walking & Bike Trails In Park System.
Established Building W/ Great Amenities: 24/7 Concierge, Gym, Indoor Pool, Sauna, Outdoor Terrace W/ Bbq's, Guest Suites, Party Room, Tons Of Visitor Parking. Utilities Included In Condo Fees! Exclude: Tv & Wall Mount In Living Rm.
C5693398
Condo Apt, Apartment
1200-1399
5
2
2
2
Underground
2
Owned
Central Air
N
Y
Brick
Fan Coil
Y
Open
$3,974.86 (2022)
Y
TSCC
1562
Sw
Owned
158
Restrict
Crossbridge Condominium Services
4
Y
Y
Y
Y
$1379.46
Concierge, Exercise Room, Guest Suites, Indoor Pool, Party/Meeting Room, Visitor Parking
